Development of the former GSP stadium area, Nicosia Cyprus
FIRST PRIZE WINNER in European Architectural Competition
At the Competition’s Program the concepts square and park take turns, describing a project of multiple uses and of a mixed texture. The relatively small area of the GSP’s derelict stadium, seven and a half times smaller than the Parisian Parc André Citroën and twenty one times than the Athenian Mars Field, is required to absorb all that people’s flood expected at an urban square, the recreation of a park, the entertainment and the commercial activity of an assembly of buildings..
The primary target of the project is the change of the scenery: a green land expanded in relieved territory, with strong character, with the dominance of nature, a new experience of a specific public space. The derelict stadium is situated on the most important road axis of Nicosia. The park/square must be dynamically incorporated in that axis, and do not remain a sideway area.
The concept of the proposal is born from the bypass of that axis featuring three main targets:
a. Inward looking green land, isolated from the city and the traffic.
b. Open-air theater of urban gatherings, as used to happen at GSP.
c. Commercial support of the operating viability of the project.
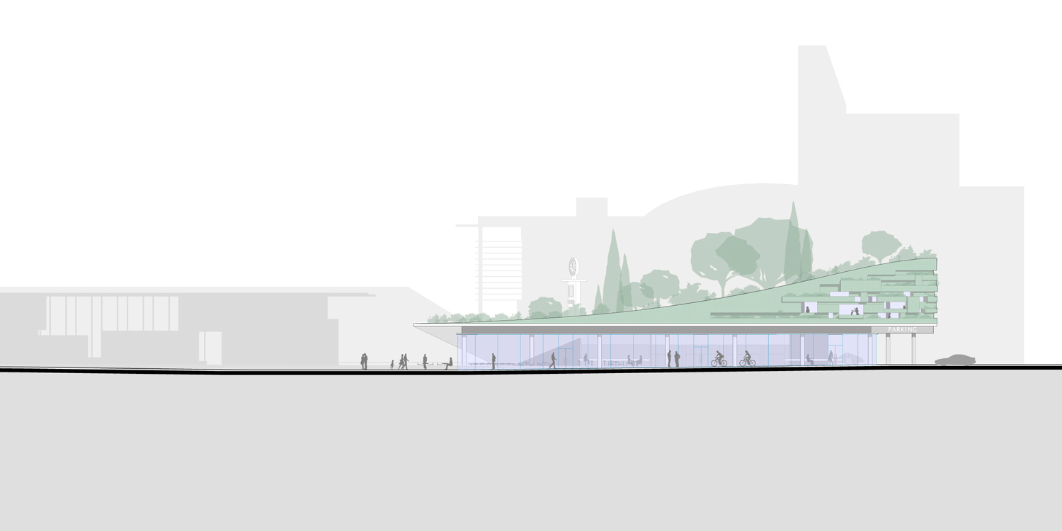
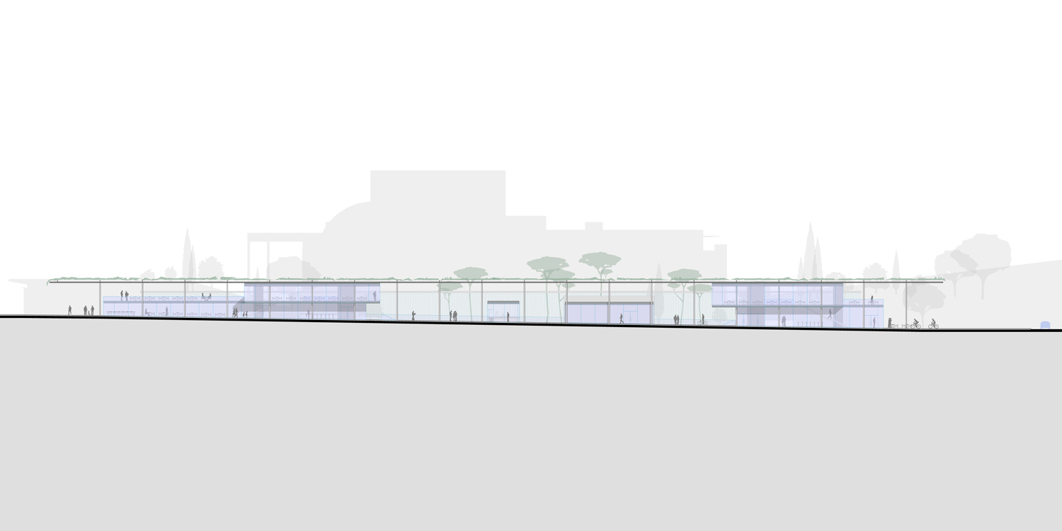
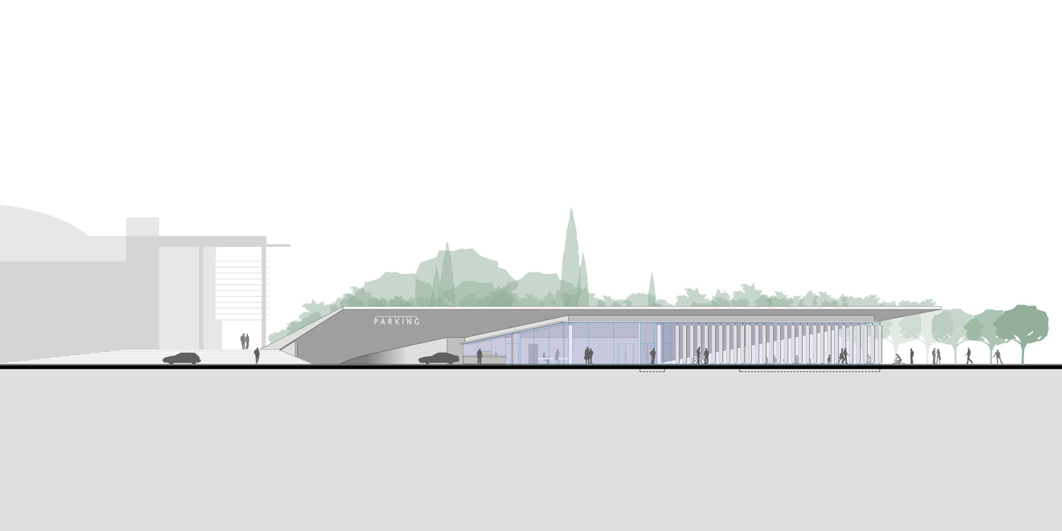
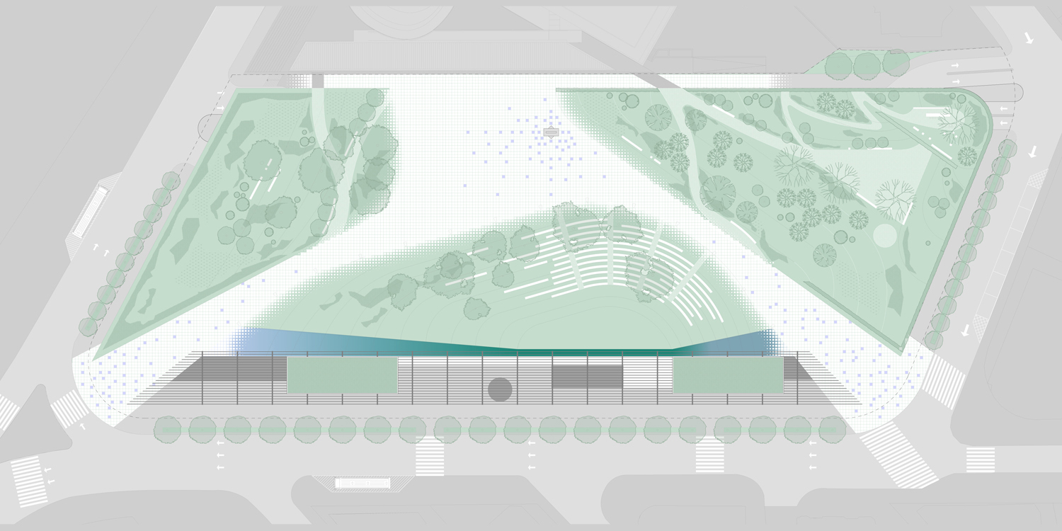
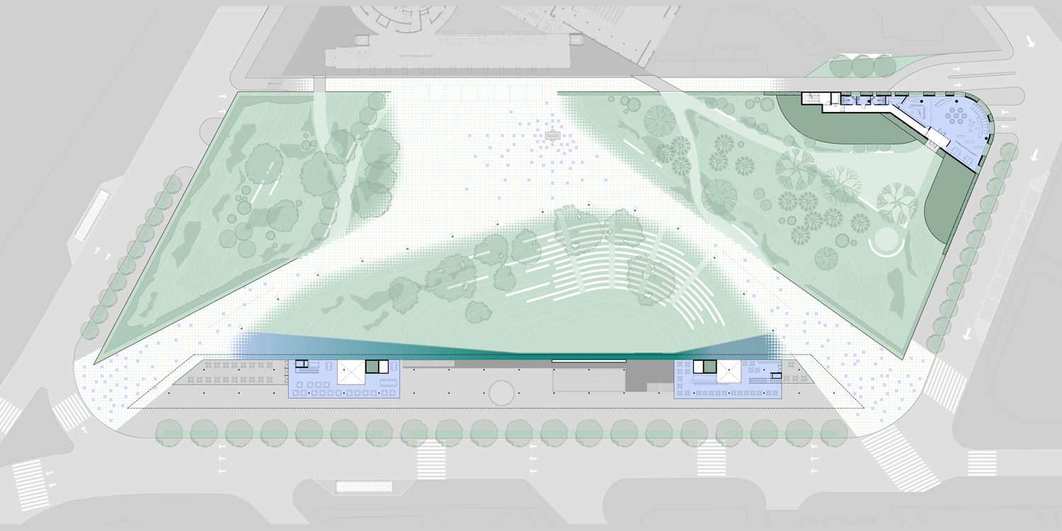
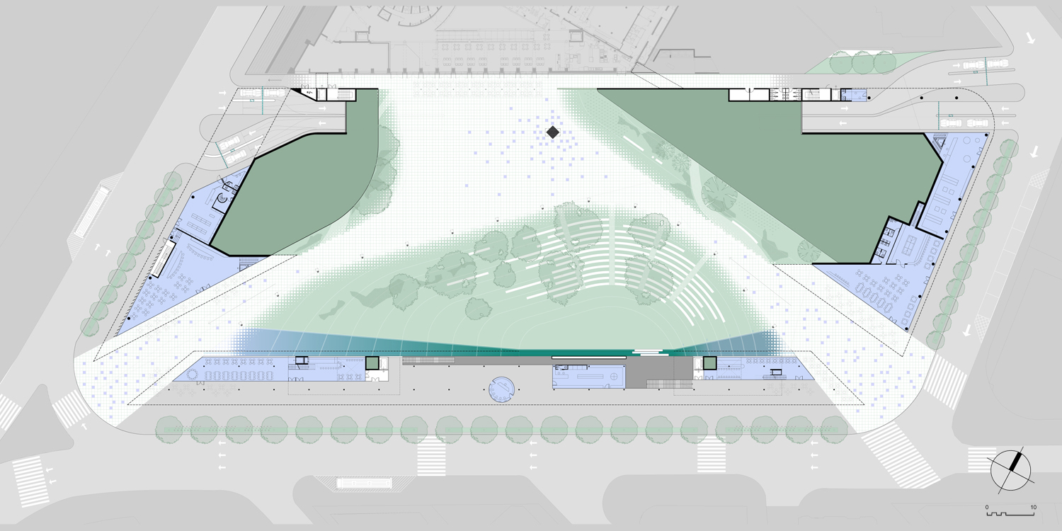
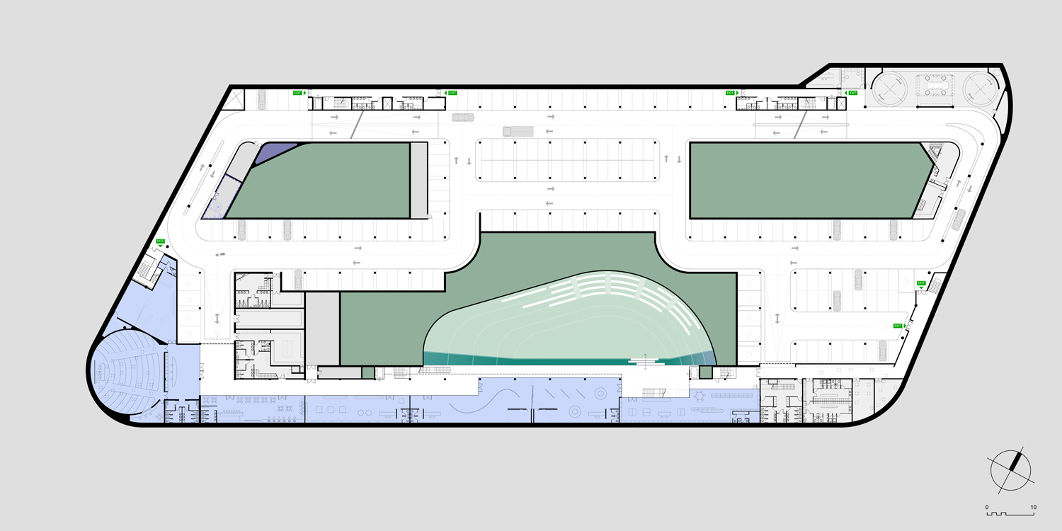
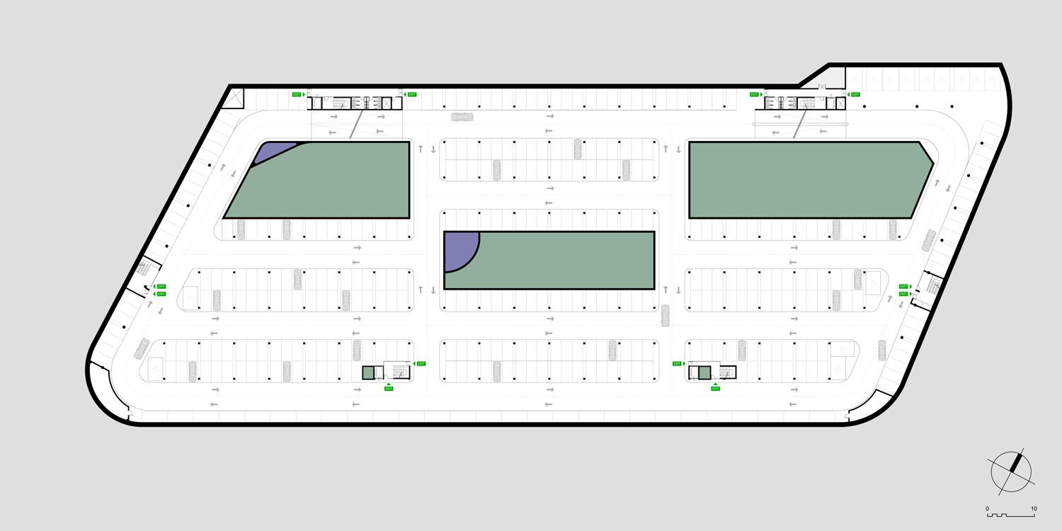
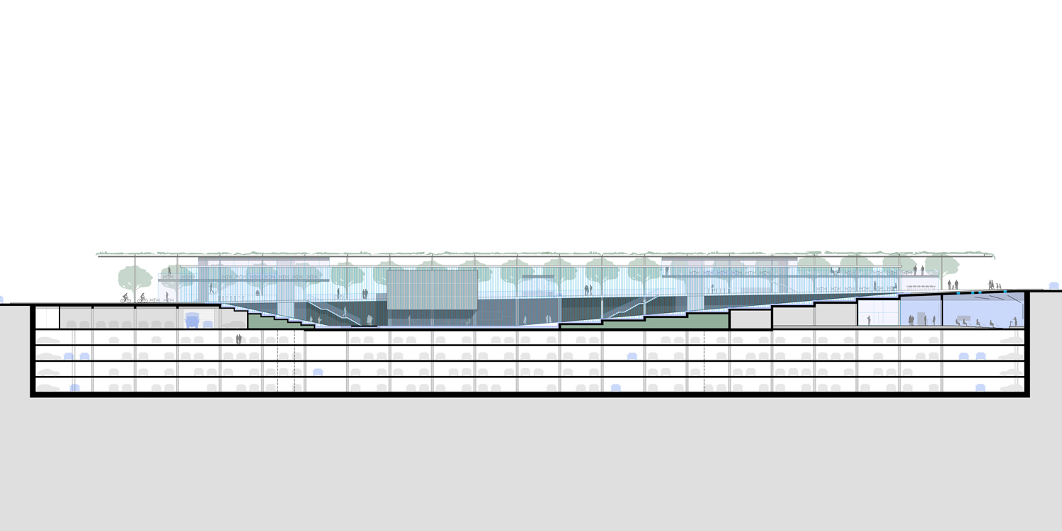
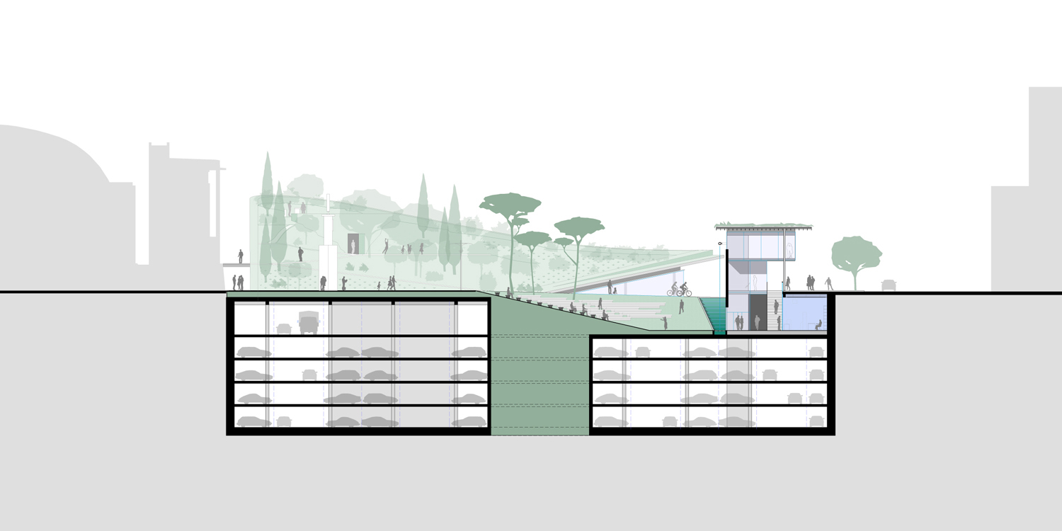
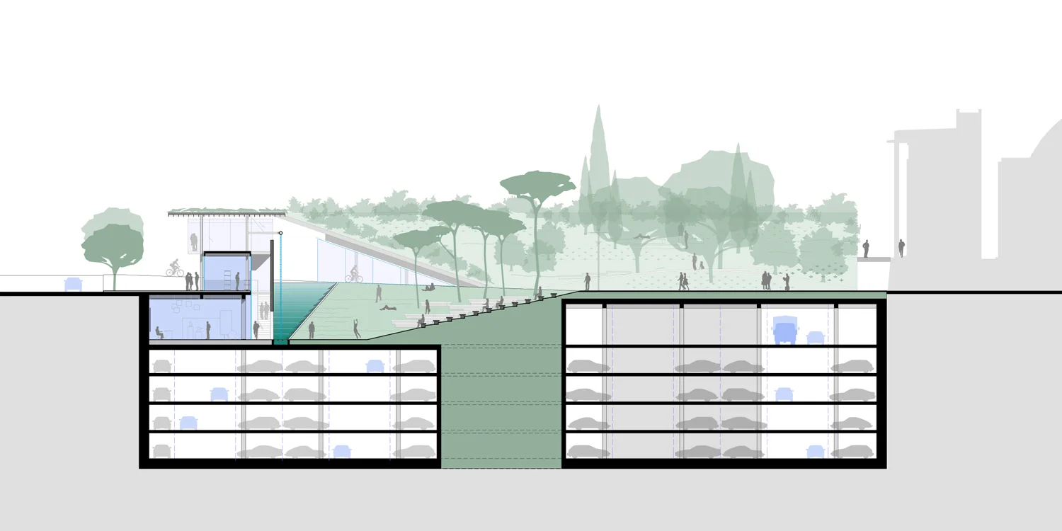
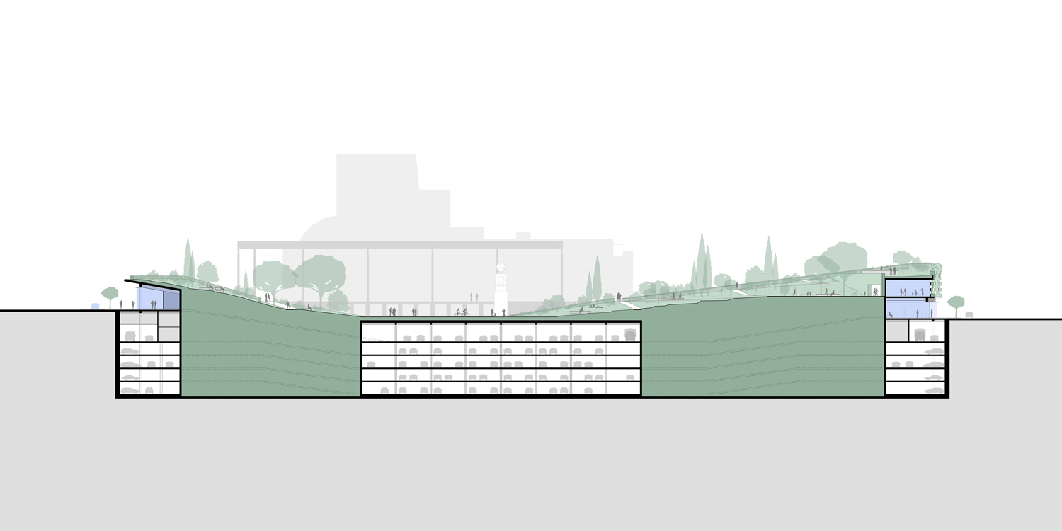
The idea of the bypass aspires to serve those three targets by only one gesture: with the folding of the field into a relieved territory, by submerging the ground in its middle and lifting it up at the edges. The “upraising” of the edges mould new urban fronts and offer access from the park/square to the State Theatre’s foyer. Its terrace completes the amphitheatrical public space, turning the theatre to a spectator of the park. Two slots in the ground accommodate commercial fronts along the bypass, whereas a long pergola along Evagorou street roofs over commercial uses, with a water filter in between the passage and the promenade of the park. This “water-curtain” ends in a creek at the open-air theatre’s side, improving its microclimate.
The Selection of the Flora and the Seasons’ Circle. The landscaping optimized the morphological and planting elements of the Cypriot scenery, in interchangeable colour entities, in a way that the season’s changes can be underlined. One can detect different qualities at the three entities: Mediterranean Hill east, Parkland of deciduous trees on the west slope and Pinewood in the open-air theatre. Hair-grass grows on ground soil and in spring wild flowers blossom. Along Evagorou street deciduous wisterias spread all over the pergola. During springtime they are full of purple flowers, while in the summer they develop a rich and thick foliage· the big cypriot ficus at the pavements along with the wisterias constitute the “alley” of the south front. On the rest of the pavements the fruitless sycamore trees provide shade during the summer months. All the proposed plants have little need for watering and maintenance.
2011 Architects Efthymios Dougkas, Yannis Kizis, Costandis Kizis and Gregory Patsalosavvis
Consultants structure : Phaidon Karydakis / mechanical : Christos Zombolas / sustainability : Elias Zaharopoulos / landscaping : Elli Pagalou Collaborators : renderings : Demetris Batis / graphic design : Leandros Katsouris



